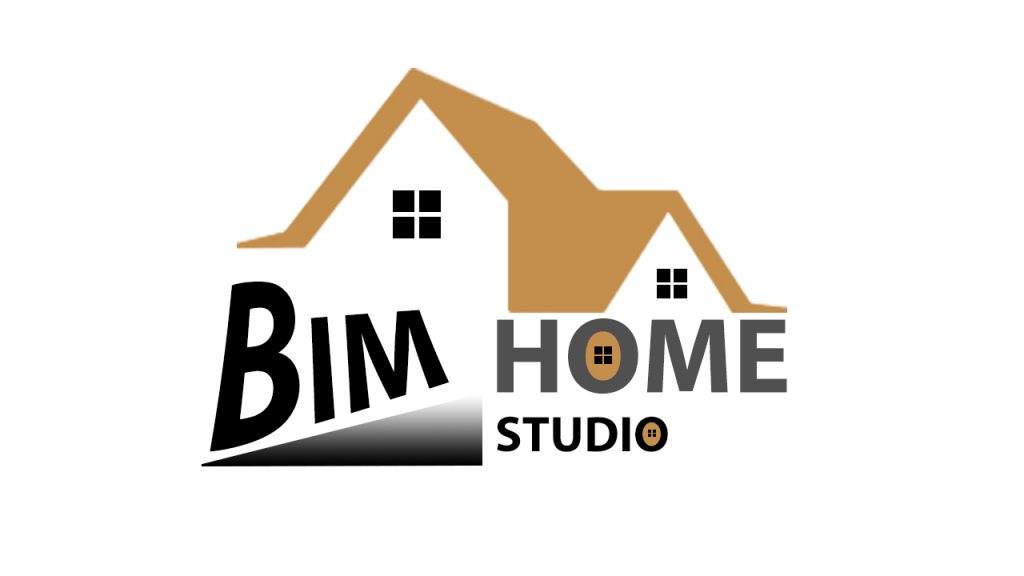In today’s competitive architecture, engineering, and construction (AEC) landscape, 3D modeling is more than a digital tool—it is the foundation of modern design and project delivery. With increasing demand for accuracy, efficiency, and client satisfaction, Revit modeling services in USA, 3D architectural modeling services in USA, and SketchUp modeling services in USA have become essential for professionals and stakeholders across the industry. At BIM Home Studio, we specialize in creating intelligent, detailed, and client-focused 3D […]
The U.S. construction industry is undergoing a rapid digital transformation. From residential homes to complex infrastructure, Building Information Modeling (BIM) has become an essential tool for architects, engineers, and contractors. With increasing demand for accuracy, compliance, and efficiency, firms are turning toward specialized structural BIM services in USA and architectural BIM services in USA to streamline workflows and reduce risks. At BIM Home Studio, we specialize in providing comprehensive BIM solutions tailored to U.S. standards […]
The U.S. construction industry is undergoing a massive digital transformation—and at the heart of this evolution is Building Information Modeling (BIM). From concept design to construction and beyond, BIM modelling services in USA are not only enhancing the way structures are built but also redefining how professionals collaborate, coordinate, and deliver. If you’re an AEC firm, general contractor, or design professional looking to scale in the U.S. market, embracing BIM is no longer an option—it’s […]
Introduction: The New Era of Design Starts with Understanding What AutoCAD Is In the ever-evolving architecture, engineering, and construction industries, accuracy and visual clarity are critical. Whether you’re developing residential blueprints or commercial site plans, understanding what is AutoCAD is the first step in unlocking the full potential of digital design. At BIM Home Studio, we provide high-quality CAD services in the USA using AutoCAD, empowering clients to visualize, refine, and execute their projects with […]




