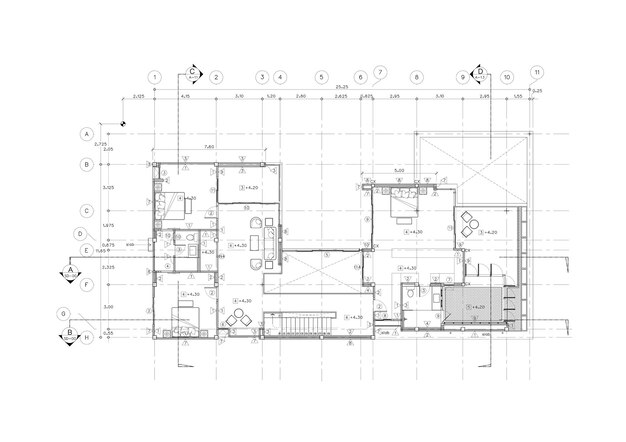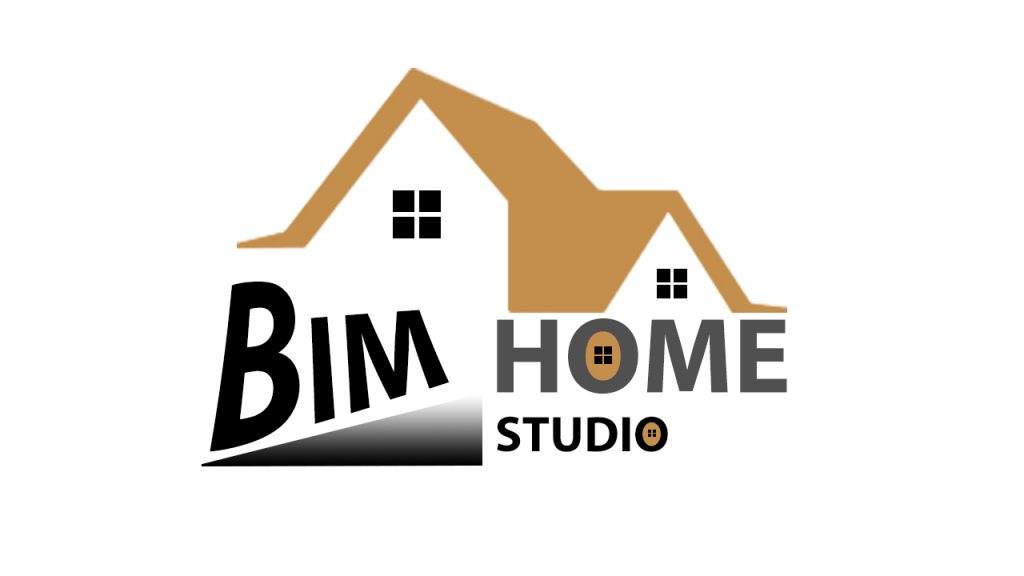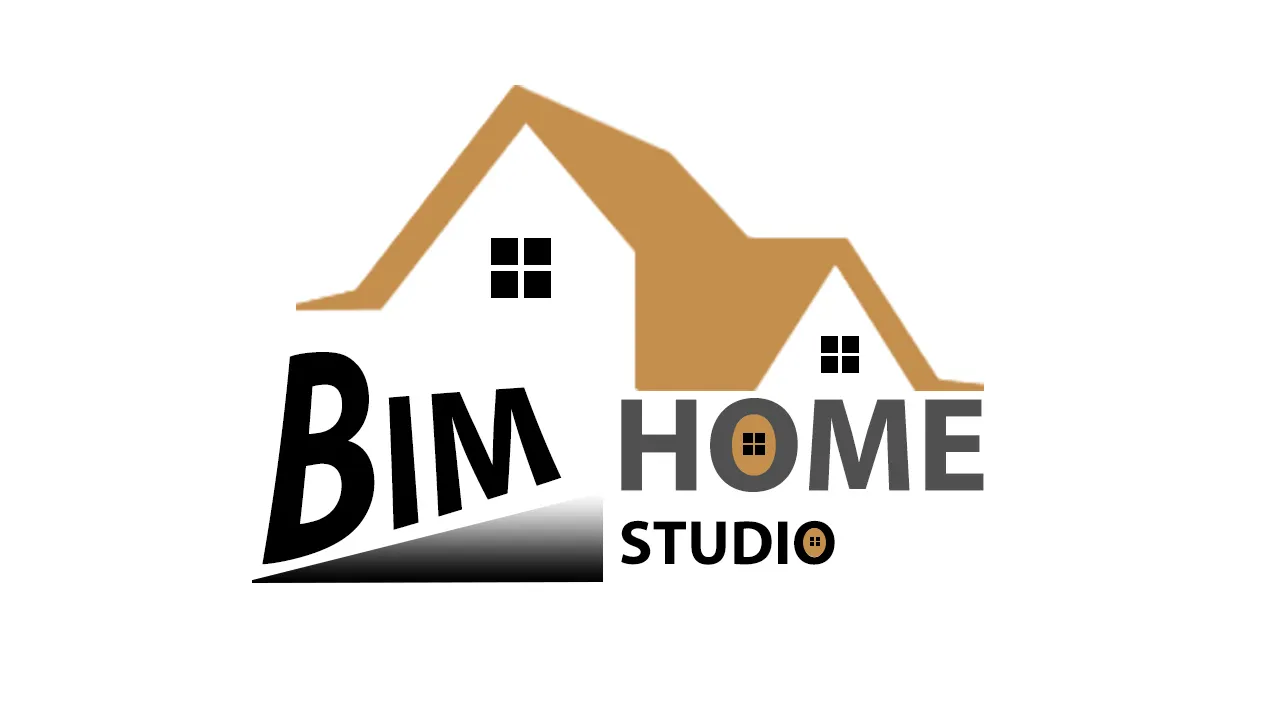Laser scan to AutoCAD
- Home
- Laser scan to AutoCAD
Laser scan to AutoCAD
Are you looking for a reliable solution to transform laser scan data into precise AutoCAD drawings? Look no further. We offer Laser Scan to AutoCAD services that cater to a wide range of industries and project needs. Our experienced team utilizes cutting-edge technology and industry expertise to provide you with accurate and detailed AutoCAD drawings derived from laser scan point cloud data.
Our experts process the raw scan data to eliminate noise and ensure data integrity.


- Data Processing : Our experts process the raw scan data to eliminate noise and ensure data integrity. We can convert raw data in to the could file and process accordingly.
- AutoCAD Drafting : Our skilled drafters and designers convert the processed point cloud data into precise 2D and 3D AutoCAD drawing. We create floor plans, elevations, sections, and site plans with meticulous attention to detail.
- Customization : Whether you need architectural, mechanical, electrical, or civil drawings, we have you covered. Our team of experts can convert any data in to accurate AutoCAD File.
- Quality Assurance : Quality control measures are in place to ensure the accuracy and consistency of the AutoCAD drawings. Our team meticulously checks for discrepancies and errors.
- Timely Delivery : We understand the importance of meeting project deadlines. Our efficient workflows and dedicated team allow us to deliver drawings promptly.
- Cost-Effective Solutions : We offer competitive pricing without compromising on quality, making our services accessible to projects of all sizes.
Key Services:

Laser Scan to 3D Model: Our experts excel in transforming laser scan data into intricate 3D models, ensuring precision and fidelity to the scanned environment.
Laser Scan Building: Whether you’re working on architectural redesigns, renovations, or documentation, our services cover laser scanning for buildings of all types and sizes.
Laser Scan Software: We employ advanced laser scan software to process raw scan data, eliminating noise and ensuring the integrity of the information captured during the scanning process.
3D Scan to CAD Service: Our comprehensive 3D scan to CAD services bridge the gap between physical reality and digital design, offering a seamless transition for your projects.
Laser Scanning As-Built: Accurate representation of existing structures is crucial for any project. Our as-built laser scanning services provide you with precise data to support your design and construction endeavors.

