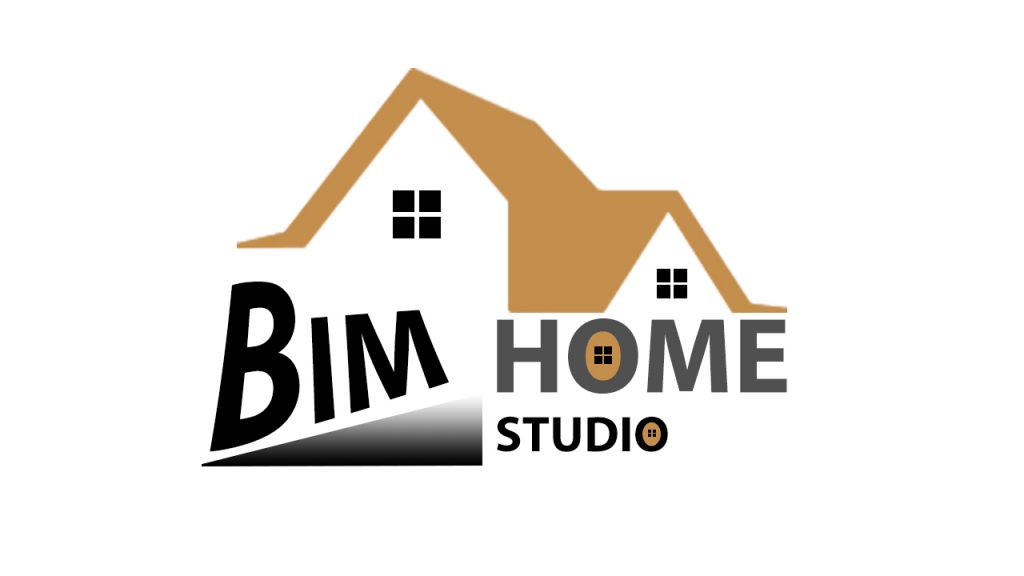Cad-as-built Drawing Services
- Home
- Cad-as-built Drawing Services
Best Cad-as-built Drawing Services
BIM Home Studio is a leading provider of high-quality CAD As-built Drawings Services, specializing in surveys, evaluations of existing buildings, and renovation projects. Our CAD As-built drawings offer comprehensive insights into architectural, structural, mechanical, electrical, plumbing, and HVAC aspects, serving as valuable references for future maintenance and planning.


Our team of highly skilled engineers and CAD technicians uses advanced CAD tools to produce reliable As-built drawings. We can seamlessly convert your As-built drawings into .dgn and .dwg files.
Having accurate records of your facility’s systems and aspects after project completion is crucial for future reference and extensions. Trust BIM Home Studio to deliver detailed and precise CAD As-built drawings. Our CAD software and custom symbol library ensure professional and presentation-ready results.
Key Features of our CAD As-Built Drawing Services

- Comprehensive Site Surveys :Our experienced surveyors conduct thorough on-site surveys to capture all relevant data, including measurements, dimensions, and structural details.
- Detailed CAD Documentation : We use state-of-the-art CAD software to create as-built drawings that reflect the current conditions of your facility with exceptional accuracy and Quality.
- Customized Solutions : We tailor our services to meet your specific project requirements, ensuring that the final drawings are aligned with your objectives. Multi-Disciplinary Expertise: Our team consists of professionals from various engineering and architectural disciplines, ensuring that you receive comprehensive as-built drawings that cover all aspects.
- Quality Assurance : We adhere to stringent quality control processes to minimize errors and discrepancies in the final drawings, delivering results that you can rely on. Timely Delivery: We know that time to time delivery is one of the major factor in any project. Our commitment to efficiency means that you receive your CAD as-built drawings within agreed-upon timeline.
Benefits of Choosing BIM Home Studio
- Accurate representations of existing structures.
- Enhanced project planning and design.
- Streamlined renovation and remodeling processes.
- Improved facility management and maintenance.
- Seamless integration with your existing CAD and BIM workflows.
- Cost-effective solutions tailored to your budget.
- With our CAD As-Built Drawing Services, you can make informed decisions, reduce project risks, and ensure the success of your construction and renovation projects. Trust BIM Home Studio to provide you with the precision and quality you need for your as-built drawing requirements.


