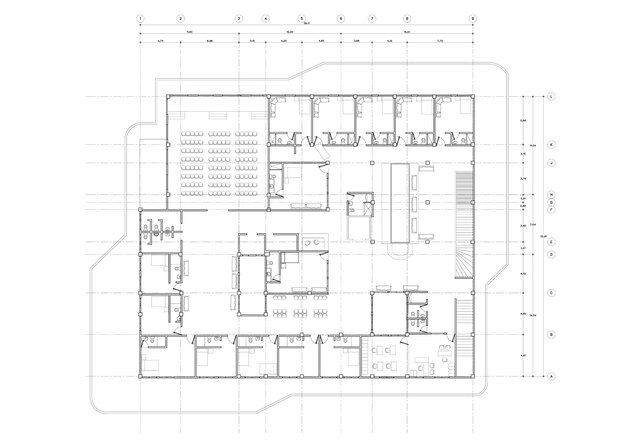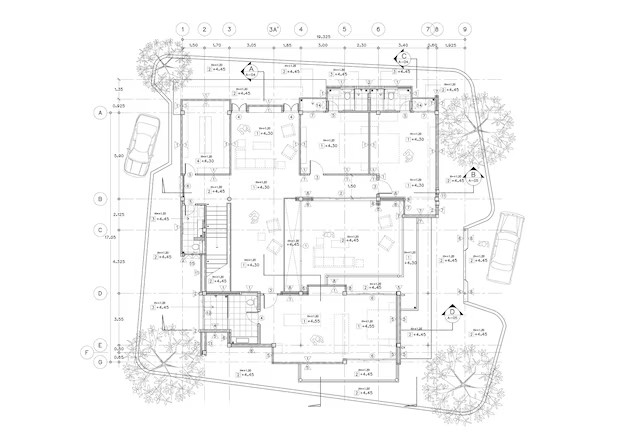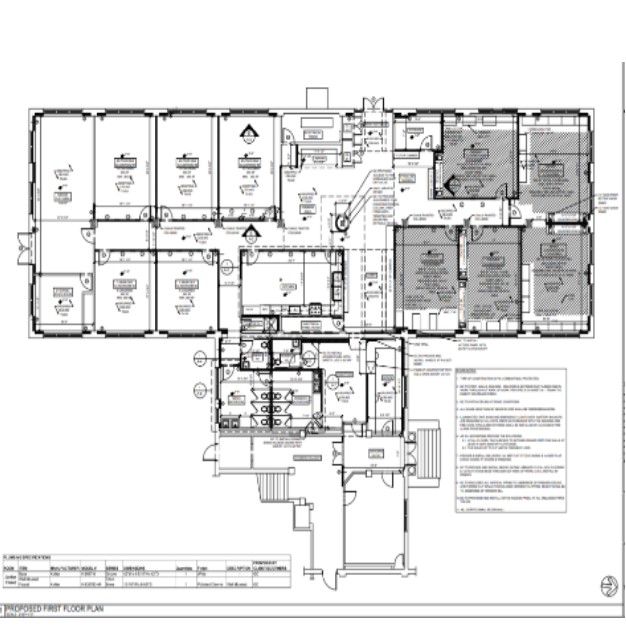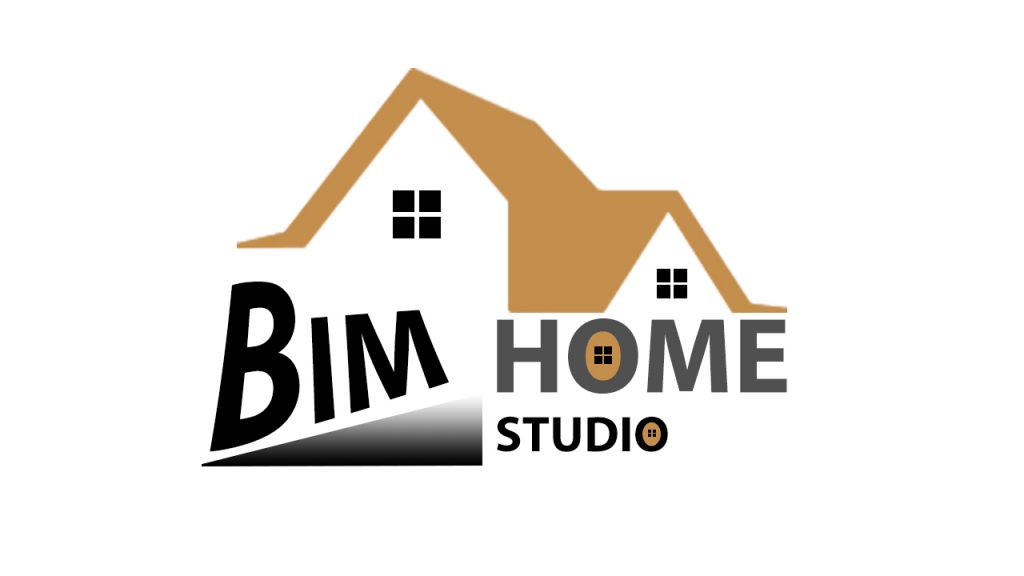CAD Modeling Services
- Home
- CAD Modeling Services
CAD Drafting, Design and 3D Modeling
CAD stands for Computer-aided design, encompassing a diverse range of design tools primarily used in architecture. 3D CAD modeling, specifically achieved through AutoCAD software, involves the creation of three-dimensional CAD-based models. This process greatly assists architects, engineers, and manufacturers in shaping their project concepts.AutoCAD boasts the ability to handle intricate geometric calculations, ensuring precise results. This feature streamlines the tasks of drafters and modelers engaged in CAD model development


CAD stands for Computer-aided design, encompassing a diverse range of design tools primarily used in architecture. 3D CAD modeling, specifically achieved through AutoCAD software, involves the creation of three-dimensional CAD-based models. This process greatly assists architects, engineers, and manufacturers in shaping their project concepts.AutoCAD boasts the ability to handle intricate geometric calculations, ensuring precise results. This feature streamlines the tasks of drafters and modelers engaged in CAD model development
BIM Home Studio Outsourcing excels as a premier outsourcing firm specializing in 3D CAD modeling. Our CAD experts are dedicated to consistently delivering top-notch quality, constantly refining their skills through ongoing training and development.We prioritize comprehensive project research, delving deep into project intricacies to fully grasp its requirements. This deep understanding enables us to tailor CAD models precisely to meet building specifications.
Client preferences are of utmost importance to us, and we take meticulous care to ensure our CAD models align seamlessly with their expectations
What are the benefits of 3D CAD modeling?

- Detailed Documentation : 3D CAD modeling provides comprehensive and detailed documentation, aiding in clear project understanding and communication.
- Accurate Models : It ensures the creation of precise and error-free models, reducing the risk of design flaws.
- Visualizing Elements : With 3D CAD, stakeholders can visualize project elements, fostering better comprehension and decision-making.
- Decreased Design Time : 3D CAD streamlines the design process, leading to quicker project development and delivery.
- Better Compatibility : It offers improved compatibility with various software and systems, enhancing collaboration and integration in the project workflow.

