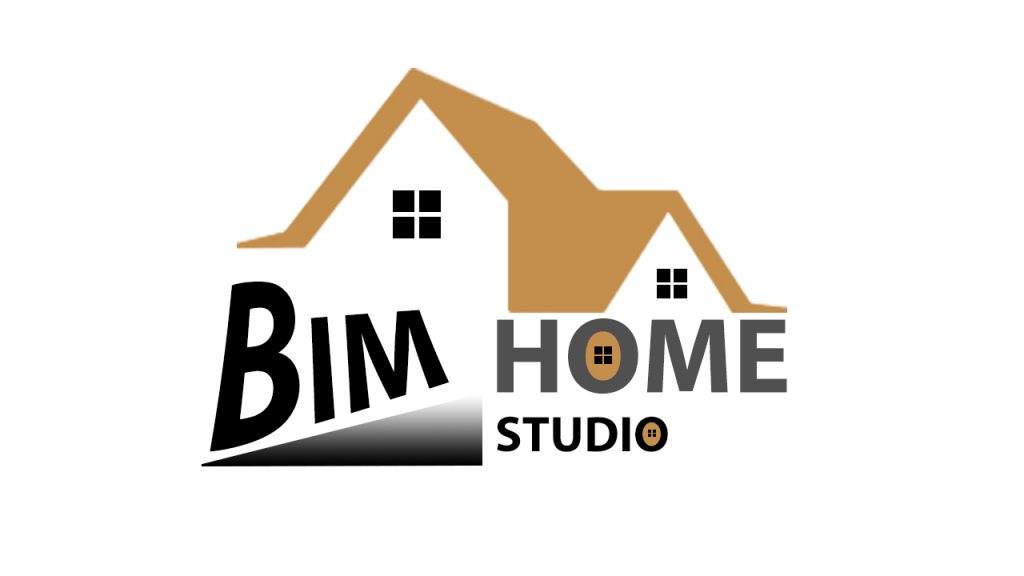The architecture, engineering, and construction (AEC) industry is transforming at an unprecedented pace. Traditional blueprints and 2D drawings no longer suffice for modern projects that demand precision, efficiency, and data-driven collaboration. Today, Scan to BIM services are at the forefront of this transformation, enabling professionals to capture, model, and manage building information like never before. As a trusted Scan to BIM company in the USA, BIM Home Studio provides accurate, intelligent, and actionable 3D models […]
Blog
- Home
- Blog
In today’s fast-paced construction industry, innovation and precision define success. From skyscrapers to infrastructure, every project demands accurate planning, collaboration, and data-driven execution. Building Information Modeling (BIM) has emerged as the foundation for modern construction — transforming how buildings are designed, built, and managed. At BIM Home Studio, we are proud to be recognized as one of the top BIM service providers in the USA. Our expertise in BIM modelling services, combined with years of […]
The design and construction industries in the United States are rapidly transforming with the help of CAD (Computer-Aided Design) technologies. From large-scale architectural projects to consumer product prototyping, CAD has become the backbone of accuracy, speed, and innovation. For businesses across the U.S., ensuring precise designs and documentation is not just about efficiency but also about compliance with national and local standards. This is why professional CAD services in USA have become indispensable. By outsourcing […]
In the competitive world of architecture, construction, and real estate, presentation is everything. A great design is not enough unless it can be communicated clearly to clients, investors, and stakeholders. That’s where 3D architectural rendering services in USA come in. At BIM Home Studio, we provide high-quality 3D render services USA to help architects, engineers, contractors, and developers bring their projects to life with stunning visuals. Whether you need exterior views, interior walkthroughs, or full-scale […]
In today’s competitive architecture, engineering, and construction (AEC) landscape, 3D modeling is more than a digital tool—it is the foundation of modern design and project delivery. With increasing demand for accuracy, efficiency, and client satisfaction, Revit modeling services in USA, 3D architectural modeling services in USA, and SketchUp modeling services in USA have become essential for professionals and stakeholders across the industry. At BIM Home Studio, we specialize in creating intelligent, detailed, and client-focused 3D […]
The United States has one of the largest and most competitive construction industries in the world. From high-rise commercial towers to sprawling healthcare facilities and modern residential communities, precision, coordination, and cost-efficiency define success. In this environment, BIM modelling services in USA have become the backbone of project execution. Whether you are an architect, developer, contractor, or engineering firm, selecting the right BIM services provider in USA is crucial. At BIM Home Studio, we specialize […]
The U.S. Architecture, Engineering, and Construction (AEC) industry is evolving rapidly. Traditional design and construction practices—dependent on 2D drawings and siloed workflows—often result in delays, errors, and cost overruns. With increasing project complexities and tighter deadlines, firms are embracing Building Information Modeling (BIM) as the backbone of modern project delivery. At the heart of BIM lies Revit, a powerful tool developed by Autodesk. Revit enables the creation of intelligent, data-rich 3D models that bring unmatched […]
The U.S. construction industry is undergoing a rapid digital transformation. From residential homes to complex infrastructure, Building Information Modeling (BIM) has become an essential tool for architects, engineers, and contractors. With increasing demand for accuracy, compliance, and efficiency, firms are turning toward specialized structural BIM services in USA and architectural BIM services in USA to streamline workflows and reduce risks. At BIM Home Studio, we specialize in providing comprehensive BIM solutions tailored to U.S. standards […]
In today’s highly competitive construction, architecture, and engineering industries, CAD services in USA have become an essential part of turning concepts into reality. Gone are the days when manual drafting and paper blueprints were the norm. Modern projects demand accuracy to the millimeter, fast turnaround times, and digital workflows that allow seamless collaboration between teams — and that’s exactly where Computer-Aided Design (CAD) comes in. At BIM Home Studio, we specialize in delivering high-quality CAD […]
- 1
- 2









