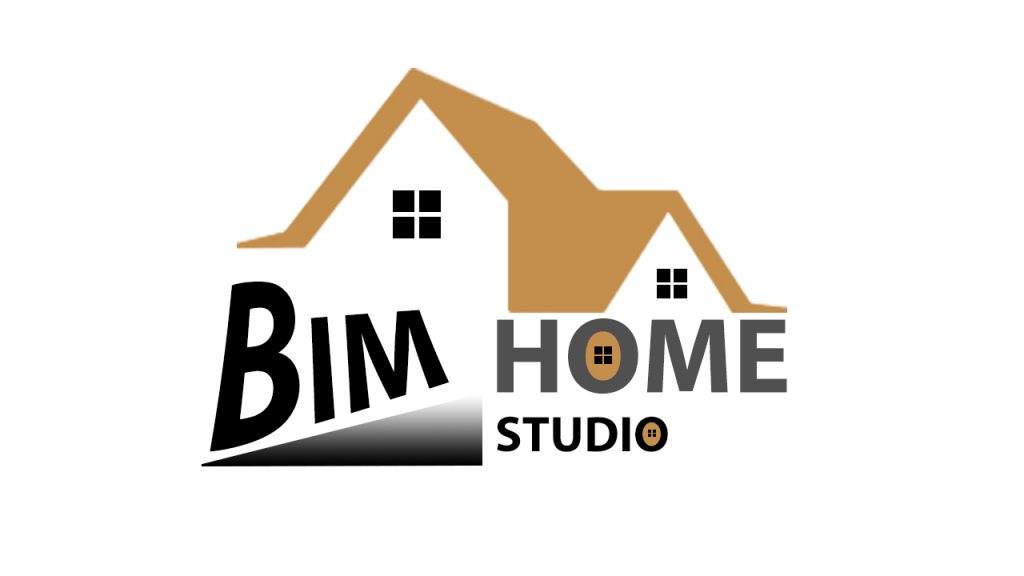CAD Services in USA – Delivering Precision, Speed, and Innovation in Design
In today’s highly competitive construction, architecture, and engineering industries, CAD services in USA have become an essential part of turning concepts into reality. Gone are the days when manual drafting and paper blueprints were the norm. Modern projects demand accuracy to the millimeter, fast turnaround times, and digital workflows that allow seamless collaboration between teams — and that’s exactly where Computer-Aided Design (CAD) comes in.
At BIM Home Studio, we specialize in delivering high-quality CAD drafting and design solutions that empower architects, engineers, contractors, and real estate developers across the United States to achieve efficiency, cost savings, and precision in their work. Whether you need detailed 2D drawings, 3D models, or complete design documentation, our team ensures that your ideas are brought to life with unmatched clarity and technical expertise.
What Are CAD Services and How Do They Work?
CAD (Computer-Aided Design) services involve the use of specialized software to create, modify, analyze, and optimize design projects. These digital tools allow for highly accurate designs in both 2D and 3D formats.
The process usually includes:
- Conceptualization – Understanding the client’s vision.
- Drafting – Creating accurate technical drawings and plans.
- Modeling – Building 3D models for visualization and testing.
- Revisions – Quickly updating designs based on feedback.
- Final Output – Delivering the project in the required formats (DWG, PDF, DXF, etc.).
Unlike traditional drafting, CAD allows for easy scaling, automated calculations, and instant modifications — all while maintaining a high level of accuracy.
Why CAD Services in USA Are in High Demand
1. Unmatched Accuracy
CAD ensures that every line, angle, and measurement is precise, minimizing human errors that often occur in manual drafting.
2. Time Efficiency
Design changes can be made in minutes instead of hours, enabling faster project completion and meeting tight deadlines.
3. Cost Savings
By reducing design errors and avoiding costly rework during construction, CAD significantly lowers overall project costs.
4. Enhanced Collaboration
Digital files can be shared instantly, enabling architects, engineers, and contractors to work together, even from different locations.
5. Versatility Across Industries
From architecture to manufacturing, CAD services are adaptable to almost any industry that requires technical drawings and precise designs.
Types of CAD Services in USA
1. 2D CAD Drafting
Perfect for detailed floor plans, elevations, and construction drawings, 2D drafting remains the foundation of many projects.
2. 3D CAD Modeling
Helps in visualizing projects before they are built, making it easier to identify potential design issues early on.
3. Architectural CAD Services
Includes residential, commercial, and industrial building plans, interior layouts, and landscape designs.
4. Mechanical CAD Drafting
Used for designing machinery parts, assemblies, and manufacturing components with high accuracy.
5. Electrical CAD Drafting
Covers wiring diagrams, circuit layouts, and panel designs to ensure compliance with electrical codes.
6. Structural CAD Drafting
Focuses on creating reinforcement layouts, steel fabrication drawings, and other structural elements.
Our CAD Workflow at BIM Home Studio
We follow a structured, client-focused process to ensure high-quality deliverables:
- Requirement Analysis – We start by understanding your project scope, goals, and technical needs.
- Data Collection – Gathering existing blueprints, sketches, and site measurements.
- Drafting & Design – Creating accurate 2D drawings and 3D models using the latest CAD tools.
- Quality Check – Reviewing each drawing to ensure compliance with industry standards.
- Client Feedback – Incorporating changes based on your inputs.
- Final Delivery – Providing ready-to-use CAD files in your preferred format.
Industries We Serve Across the USA
- Architecture and Construction – Residential, commercial, and industrial projects.
- Interior Design – Space planning, furniture layouts, and 3D visualization.
- Engineering – Civil, mechanical, and electrical engineering designs.
- Manufacturing – Product design, prototype modeling, and fabrication drawings.
- Urban Planning – Site layouts, zoning maps, and infrastructure design.
Benefits of Choosing BIM Home Studio for CAD Services in USA
- Expertise – Our team consists of experienced CAD professionals with deep industry knowledge.
- Advanced Tools – We use industry-leading CAD software for precision and efficiency.
- Cost-Effective Solutions – High-quality results without exceeding your budget.
- Nationwide Reach – Serving clients across the USA with efficient remote collaboration.
- On-Time Delivery – Meeting project deadlines without compromising quality.
The Future of CAD Services in USA
With the rise of Building Information Modeling (BIM), AI-assisted design tools, and cloud-based collaboration, CAD services are becoming more powerful than ever. Businesses that adopt these innovations early gain a competitive advantage, delivering projects faster, more accurately, and at lower costs.
BIM Home Studio stays ahead of these trends, ensuring our clients always benefit from the latest design technologies.
Conclusion – Partner with the Experts in CAD Services in USA
In the fast-moving world of architecture, engineering, and design, precision is everything. CAD services in USA offer the perfect combination of accuracy, speed, and flexibility — making them an indispensable part of modern project execution.
At BIM Home Studio, we pride ourselves on delivering top-quality CAD drafting and modeling solutions that help our clients bring their visions to life. Whether you’re an architect, engineer, contractor, or developer, we have the expertise, tools, and commitment to ensure your project’s success.
Contact BIM Home Studio today to discuss your CAD needs and discover how we can transform your ideas into reality.

