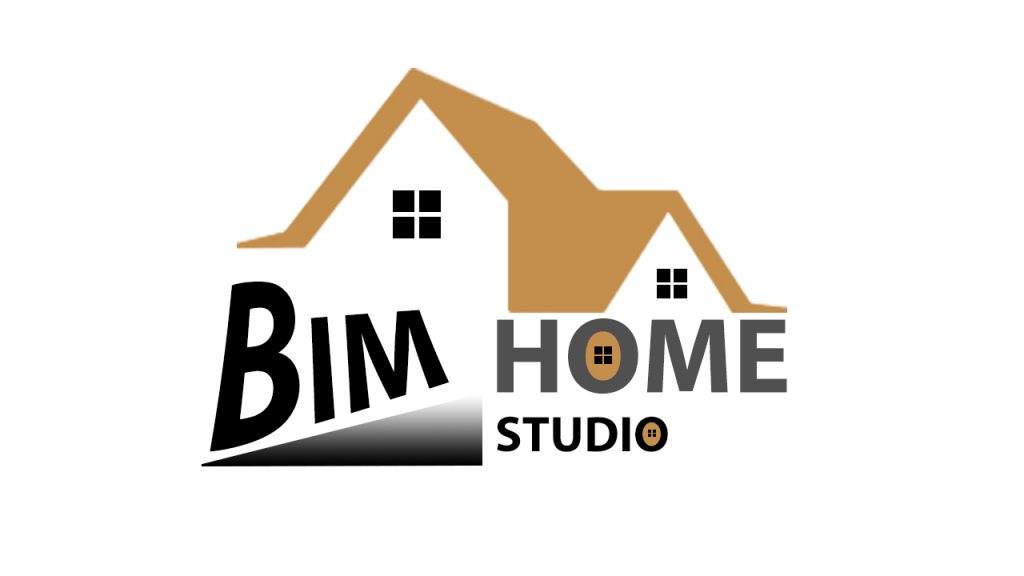What is CAD Drafting in USA? Everything You Need to Know About Modern Drafting Services
Have you ever wondered what is CAD drafting in USA and why it’s such an essential part of the design and construction process? Whether you’re an architect, engineer, contractor, or homeowner planning a project, CAD drafting is the silent force turning concepts into concrete outcomes.
In today’s fast-paced design world, where precision and efficiency are non-negotiable, CAD (Computer-Aided Design) drafting ensures that every line, angle, and component in your project is drawn with purpose and perfection.
At BimHomeStudio, we offer top-tier CAD drafting services tailored for U.S.-based projects. From architectural layouts to MEP schematics, our drafting team helps bring your designs to life—accurately, quickly, and affordably.
What is CAD Drafting?
CAD drafting is the process of creating detailed 2D drawings or 3D models using computer software. It replaces the traditional manual drafting techniques that involved paper, pencils, rulers, and hours of tedious labor.
In the U.S., CAD drafting is widely used across industries including:
- 🏗️ Architecture & Construction
- 🛠️ Mechanical & Civil Engineering
- 🧰 Manufacturing & Product Design
- 🧱 Interior Design & Urban Planning
These drawings include essential details like dimensions, materials, layers, annotations, and layout references—making them critical for the execution and coordination of any building project.
Why CAD Drafting Is So Important in the USA
America’s construction and engineering industries demand accuracy, compliance, and clarity—and CAD drafting delivers all three. Here’s why it matters:
✅ 1. Accuracy That Minimizes Risk
In the U.S., building codes are strict, and minor errors can cost thousands of dollars. CAD drafting allows for precise measurements and real-time updates, reducing rework and errors before construction even begins.
🔄 2. Speed and Efficiency
With CAD, modifications are easy and quick. Changes that might take hours by hand can be done in minutes, helping clients meet tight deadlines and dynamic requirements.
📤 3. Seamless File Sharing and Collaboration
Whether you’re in New York, Chicago, or Los Angeles, you can instantly share CAD files (.DWG, .DXF, .PDF) with teams across cities or time zones. It’s collaboration without delay.
🏢 4. Versatility Across Project Types
From small residential homes to massive infrastructure projects, CAD drafting adapts to every scale and need. It serves as the universal language of design professionals across the USA.
Key CAD Drafting Services We Offer at BimHomeStudio
At BimHomeStudio, we specialize in offering customized CAD drafting services in USA for a wide range of industries. Our services include:
- 🏘️ Architectural Drafting
Floor plans, elevations, sections, and roof layouts tailored for residential, commercial, or mixed-use projects. - 🧱 Structural Drafting
Reinforcement details, steel framing layouts, foundation plans, and construction-ready documentation. - 🔌 MEP Drafting
Mechanical, Electrical, and Plumbing plans that ensure system coordination and code compliance. - 📐 As-Built Drawings
Accurate drawings that reflect completed conditions after a construction project is built. - 🗂️ Conversion Services
Paper to CAD, PDF to CAD, and image-based drafts converted into editable DWG files.
We combine technical expertise with visual clarity—ensuring your project runs smoother from planning to construction.
Tools & Technologies We Use
We use industry-leading CAD software to maintain international standards and compatibility:
- AutoCAD – For 2D detailing and drafting
- Revit – For BIM-integrated drafting
- SolidWorks & Inventor – For mechanical drawings
- MicroStation – For infrastructure-related projects
Our CAD drafters are well-versed in U.S. codes, client standards, and industry-specific formatting requirements.
Who Needs CAD Drafting in the USA?
- Architects: To translate ideas into buildable floor plans
- Contractors: For site coordination and accurate execution
- Engineers: To ensure structural and systems integrity
- Interior Designers: For furniture layouts and elevations
- Real Estate Developers: To present clear, professional plans to investors and agencies
- Homeowners: Looking to renovate or build new homes with clear documentation
No matter who you are, CAD drafting gives you confidence and control over your project.
Why Choose BimHomeStudio for CAD Drafting in USA?
When you choose BimHomeStudio, you’re choosing a team that’s committed to precision, quality, and client satisfaction. Here’s what sets us apart:
- ✅ Highly skilled CAD professionals
- ✅ Fast turnaround with zero compromise on quality
- ✅ Multi-discipline expertise (Architecture, Structure, MEP)
- ✅ USA-specific codes and project understanding
- ✅ Affordable and scalable services for every project size
We don’t just draft drawings—we deliver documents that drive decisions, coordination, and success.
Final Thoughts
So, what is CAD drafting in USA? It’s more than just drawing lines—it’s the intelligent structuring of your project’s visual DNA. It’s how buildings are visualized, reviewed, and brought to life.
At BimHomeStudio, we combine creativity with technology to provide you with accurate, timely, and value-driven CAD drafting services tailored to the American market.
📞 Ready to Start?
Reach out to us today at info@bimhomestudio.com or visit www.bimhomestudio.com to learn more.

