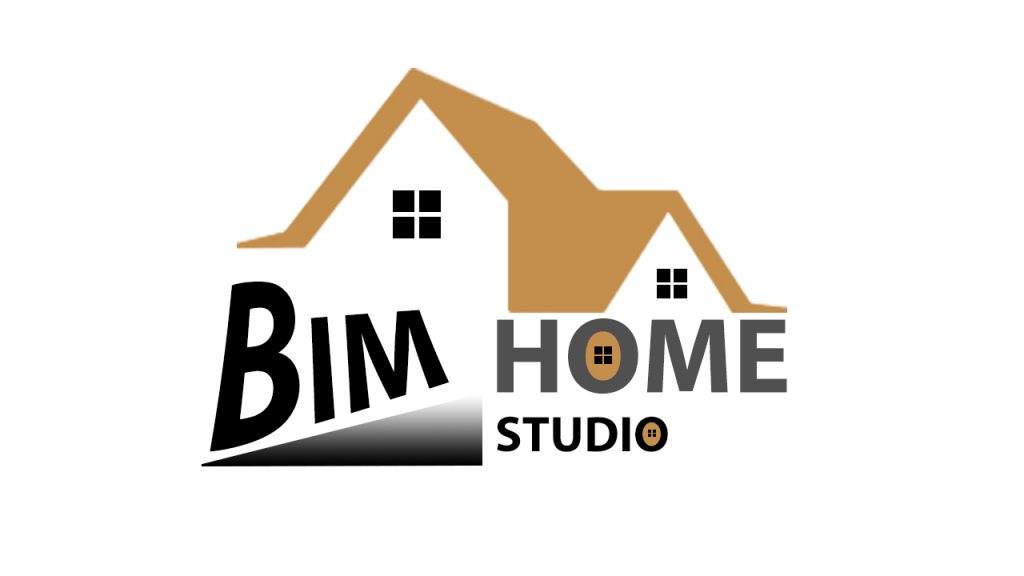What Is AutoCAD? A Complete Guide to CAD Services in the USA by BIM Home Studio
Introduction: The New Era of Design Starts with Understanding What AutoCAD Is
In the ever-evolving architecture, engineering, and construction industries, accuracy and visual clarity are critical. Whether you’re developing residential blueprints or commercial site plans, understanding what is AutoCAD is the first step in unlocking the full potential of digital design. At BIM Home Studio, we provide high-quality CAD services in the USA using AutoCAD, empowering clients to visualize, refine, and execute their projects with precision and ease.
What Is AutoCAD and Why Does It Matter?
AutoCAD, short for Automatic Computer-Aided Design, is an industry-leading software developed by Autodesk. It enables professionals to draft, design, and document architectural and engineering projects in 2D and 3D. Since its launch in 1982, AutoCAD has transformed the way buildings, products, and infrastructure are designed across the globe—and especially in the USA.
AutoCAD provides an intuitive interface and a suite of tools for drawing lines, shapes, layers, and even parametric models, allowing professionals to create highly detailed and accurate design plans. Knowing what is AutoCAD gives businesses a competitive edge by enhancing collaboration, minimizing design errors, and streamlining the path from concept to construction.
Applications of AutoCAD in the USA’s Design and Construction Industry
In the USA, where building codes, regulations, and client expectations are diverse and strict, the use of AutoCAD has become a foundational requirement. From skyscrapers in New York to residential homes in California, AutoCAD plays a key role in ensuring compliance, precision, and innovation across a wide range of projects.
Some common applications of AutoCAD include:
- Architectural drafting for residential and commercial buildings
- MEP (Mechanical, Electrical, and Plumbing) layouts
- Structural design and detailing
- Interior space planning and furniture layout
- Urban development and landscape planning
Understanding what is AutoCAD not only informs design choices but also allows seamless integration with other platforms like BIM (Building Information Modeling), further enhancing coordination between disciplines.
BIM Home Studio: Leading CAD Services Powered by AutoCAD
At BIM Home Studio, we pride ourselves on delivering professional CAD drafting services across the USA that are powered by the precision and flexibility of AutoCAD. Our team of drafters, engineers, and design experts uses AutoCAD to bring your ideas to life—accurately and efficiently.
We offer a full range of CAD services, including:
✅ 2D Drafting Services
We provide clean, dimensionally accurate 2D drawings that meet U.S. industry standards. These are essential for permitting, approvals, and clear communication between stakeholders.
✅ CAD Conversion Services
We convert sketches, PDFs, hand-drawn layouts, or outdated formats into fully editable AutoCAD (.dwg) files, ready for design or construction.
✅ As-Built Drawings
Capture the actual dimensions and layout of a built structure for future renovations, maintenance, or compliance.
✅ Paper to CAD Digitization
Do you have old blueprints or hard copies? We digitize them into scalable, editable CAD formats using AutoCAD, ensuring long-term usability.
Benefits of Choosing BIM Home Studio for CAD Services in the USA
Choosing BIM Home Studio means you get more than just drawings—you get a partner in precision. Here’s what sets us apart:
- USA-based expertise: We understand local codes, building standards, and client expectations.
- Customized solutions: Every project is unique; we adapt our approach to meet your goals.
- Quick turnaround: We deliver on time, every time.
- Affordable pricing: Get the quality you deserve without inflated costs.
- Collaboration-ready outputs: Our deliverables are easy to share, revise, and integrate into your design workflow.
Whether you’re an architect, engineer, contractor, or homeowner, we ensure that every CAD drawing we produce is accurate, scalable, and construction-ready.
Why Knowing What AutoCAD Is Can Help You Make Better Design Decisions
Clients often ask us, “What is AutoCAD and do I really need it?” The answer is yes—especially if your project requires precision, planning, and collaboration. AutoCAD is not just a tool for designers; it’s a decision-making platform. With clearly laid-out floor plans, elevation views, and section drawings, you can avoid costly revisions, ensure compliance with local building codes, and gain stakeholder approval faster.
So whether you’re starting from scratch or reworking an existing design, understanding what is AutoCAD and choosing the right CAD partner can significantly improve your project outcomes.
Conclusion: Let’s Build Smarter, Together
In a digital-first construction environment, asking “What is AutoCAD” is no longer just a technical question—it’s a strategic one. At BIM Home Studio, we offer professional, reliable, and cost-effective CAD services using AutoCAD to clients across the United States. Our mission is to turn your concepts into comprehensive, ready-to-build plans that simplify your workflow and exceed expectations.
Explore our CAD Services to get started with a team that values precision, communication, and your project’s success.
Conatct US bimhomestudio.com

